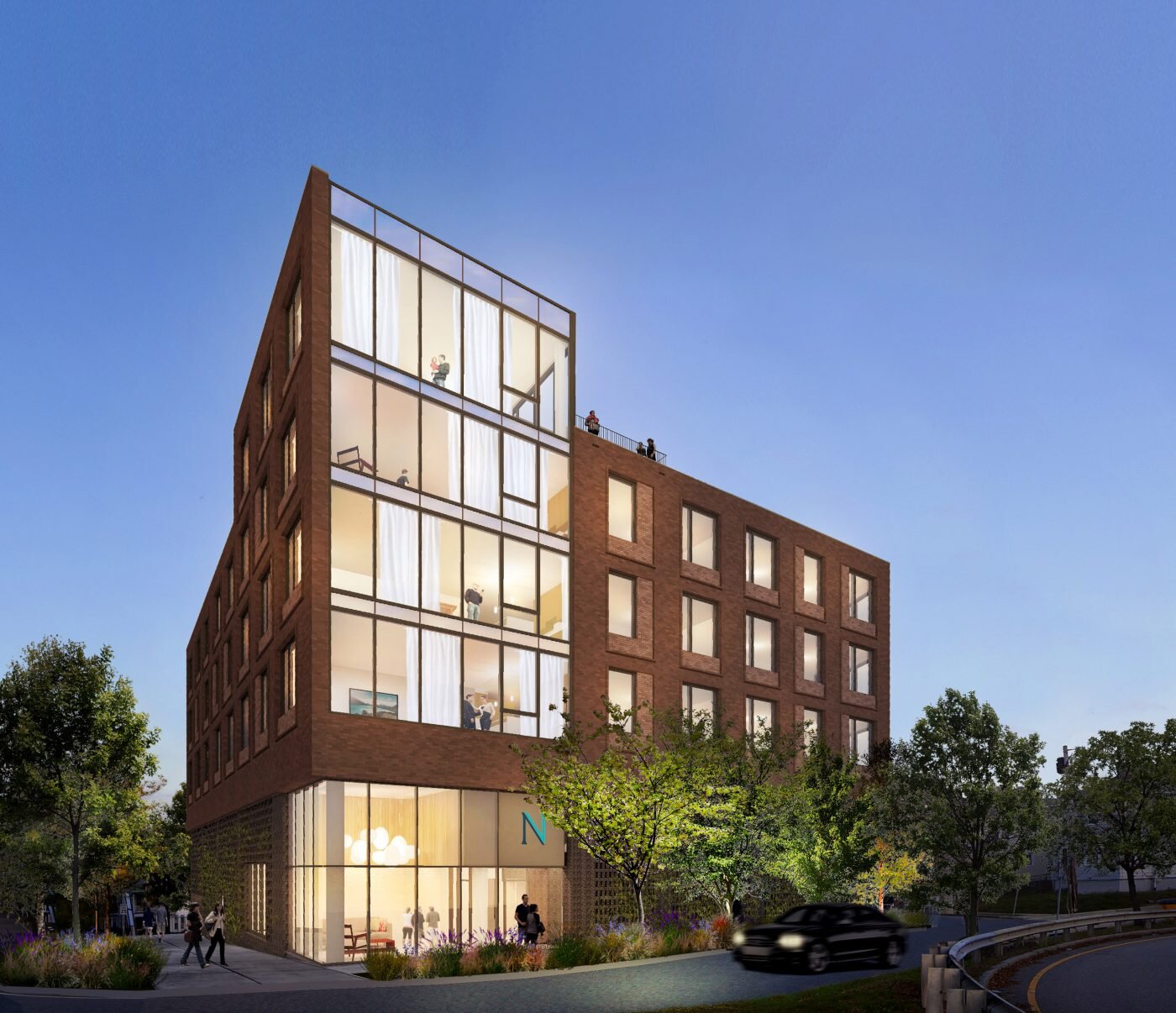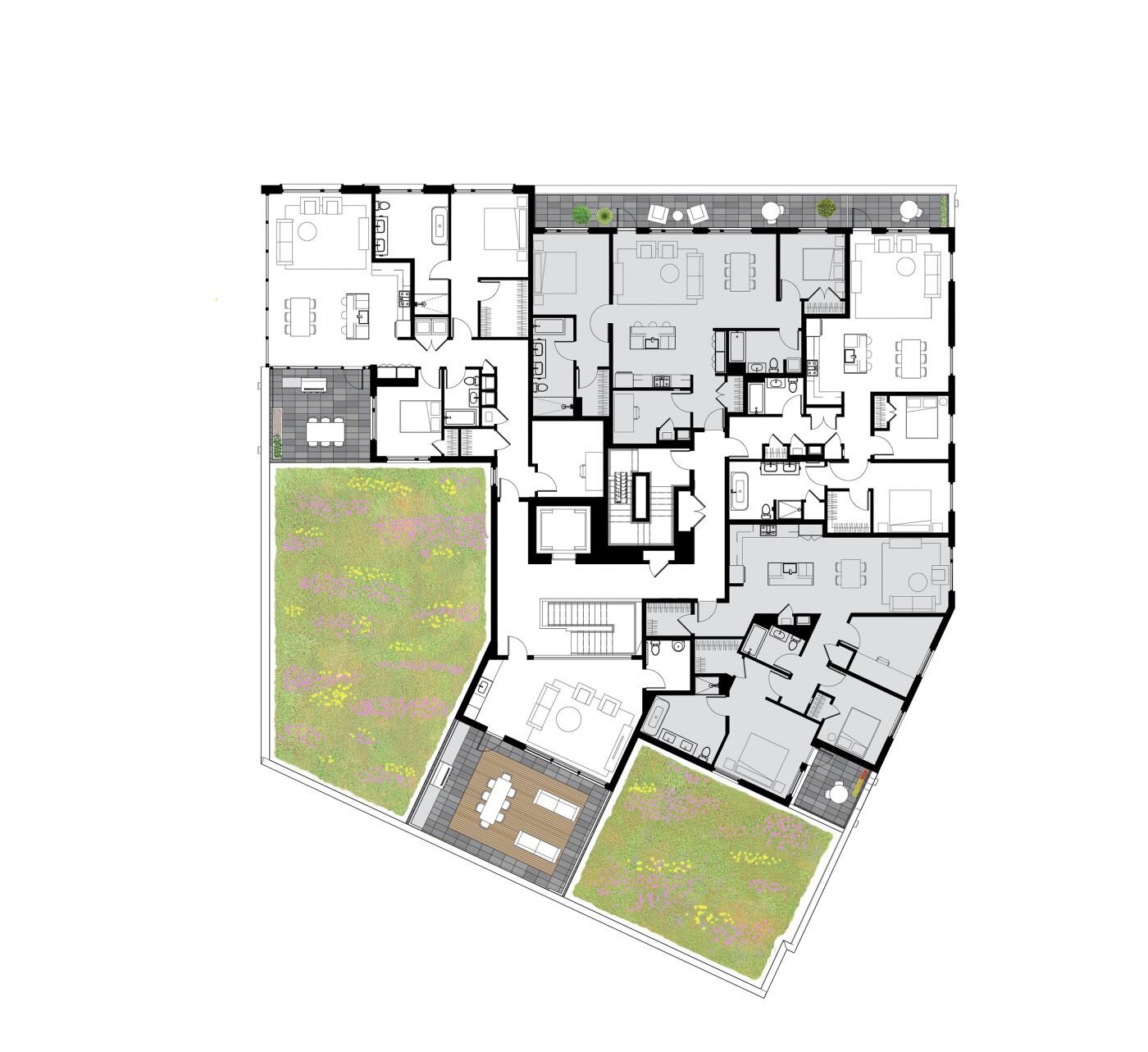The Neponset
quincy, Massachusetts





Bishop Land Design worked with architecture and planning firm Utile in designing a landscape for “The Neponset”, a new transit-oriented residential building in Quincy, MA. The project transforms a former mechanic’s garage and parking lot to a six-story mixed-use residential building that will serve as a gateway to North Quincy and Wollaston. The building is comprised of two levels of parking with three-and-a-half levels of housing and a rooftop amenity room and roof deck, featuring large areas of planting. The goal was to design a viable resilient landscape that compliments the architectural design of the boutique condo residences.
Our team worked to establish planting regimes and soil volumes that would both tolerate the unique, salt ladened conditions on the site and foster complete colonization of open-cell concrete masonry units with vines. The design team at Bishop Land Design consulted with structural and architectural teams to determine appropriate load requirements for programmed roof spaces and assisted in the development of graphic work and the cohesion of appropriate allied professionals and contractors and material suppliers. Critical to the success of this project was the work Bishop Land Design executed regarding tree protection and replacement ordinances.
