SANCTUARY HILLS
ROCKFORD, mICHIGAN
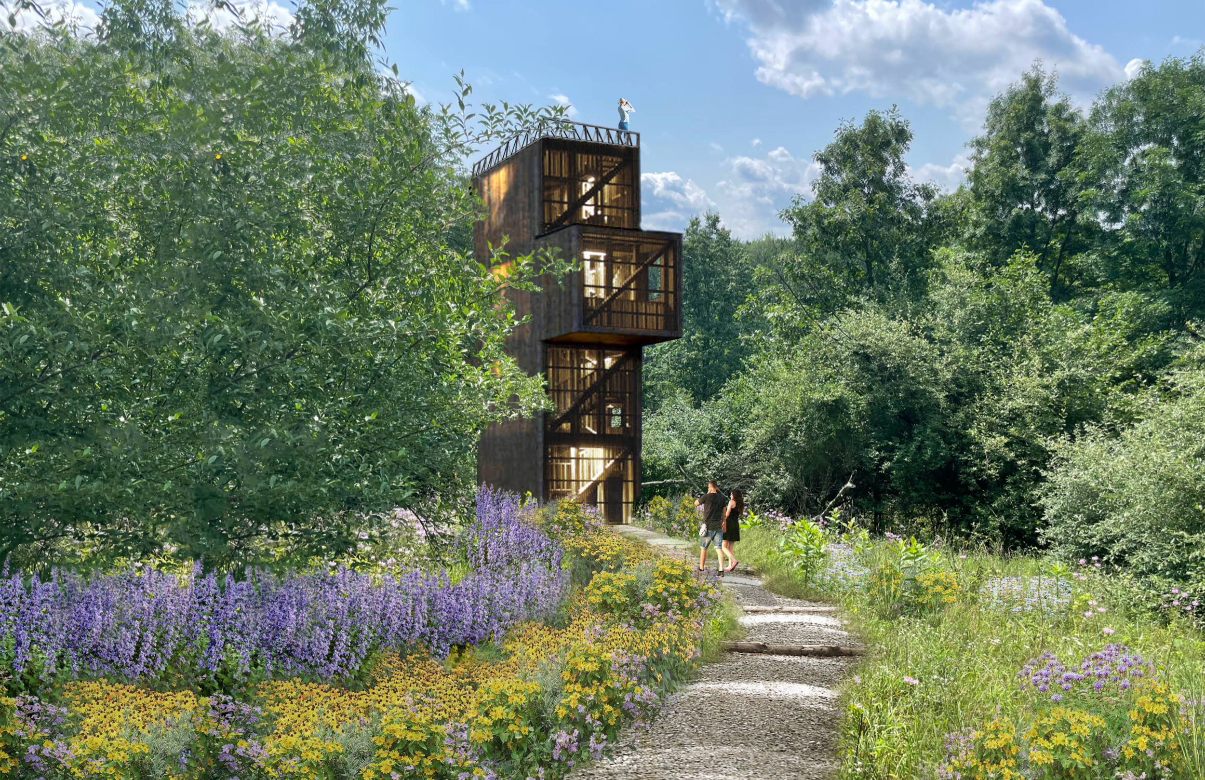
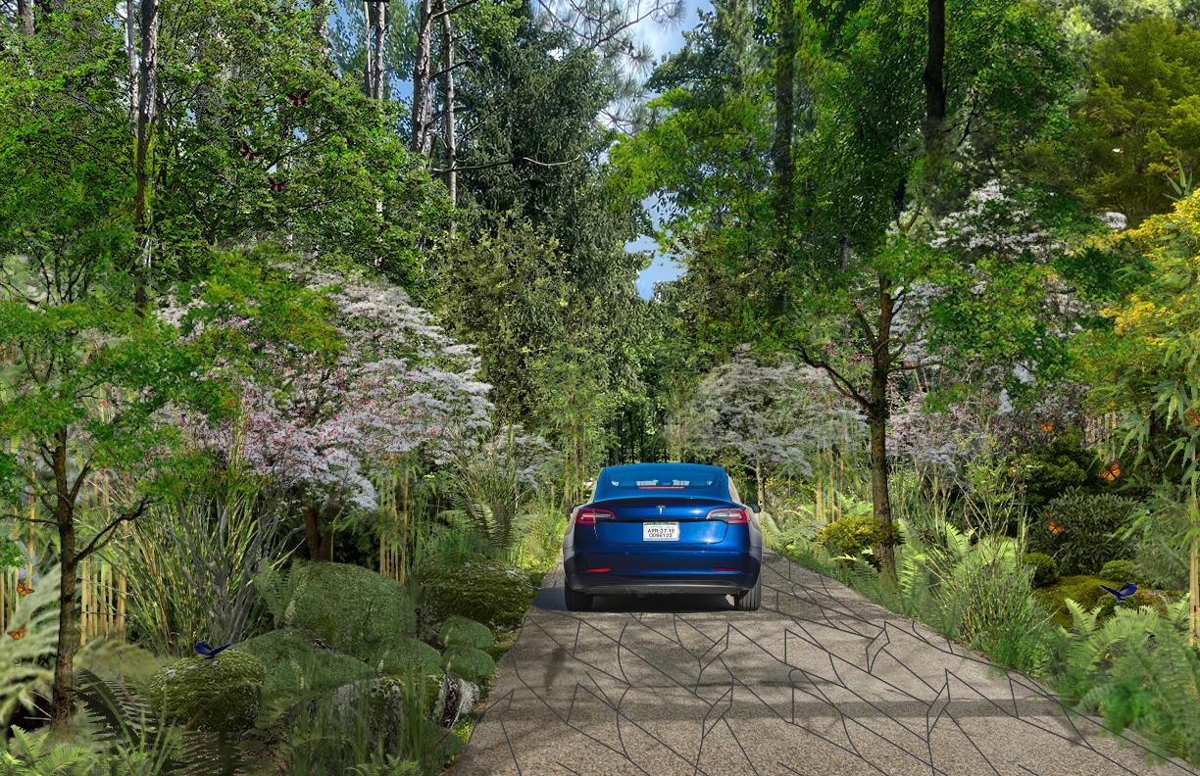
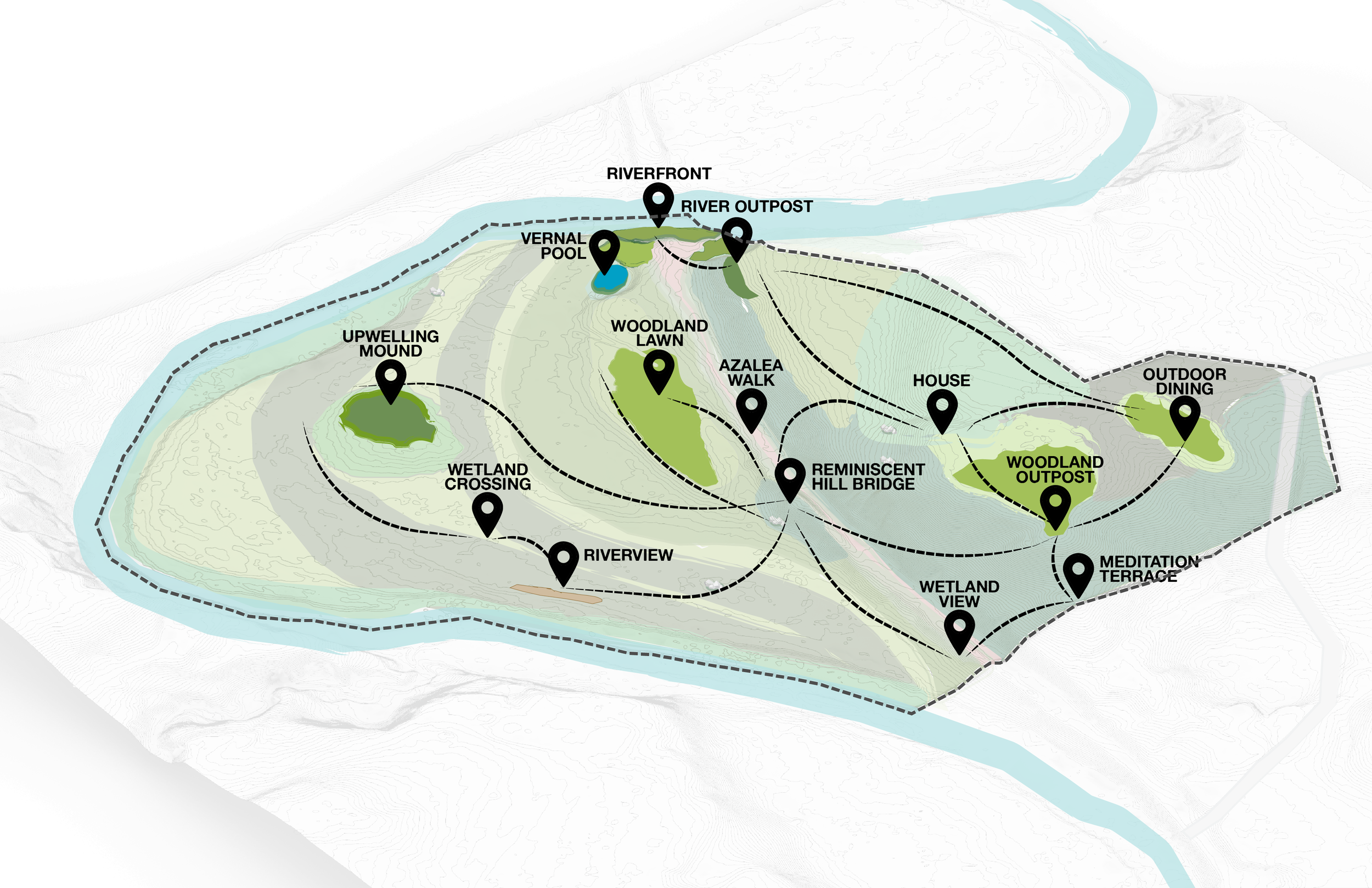
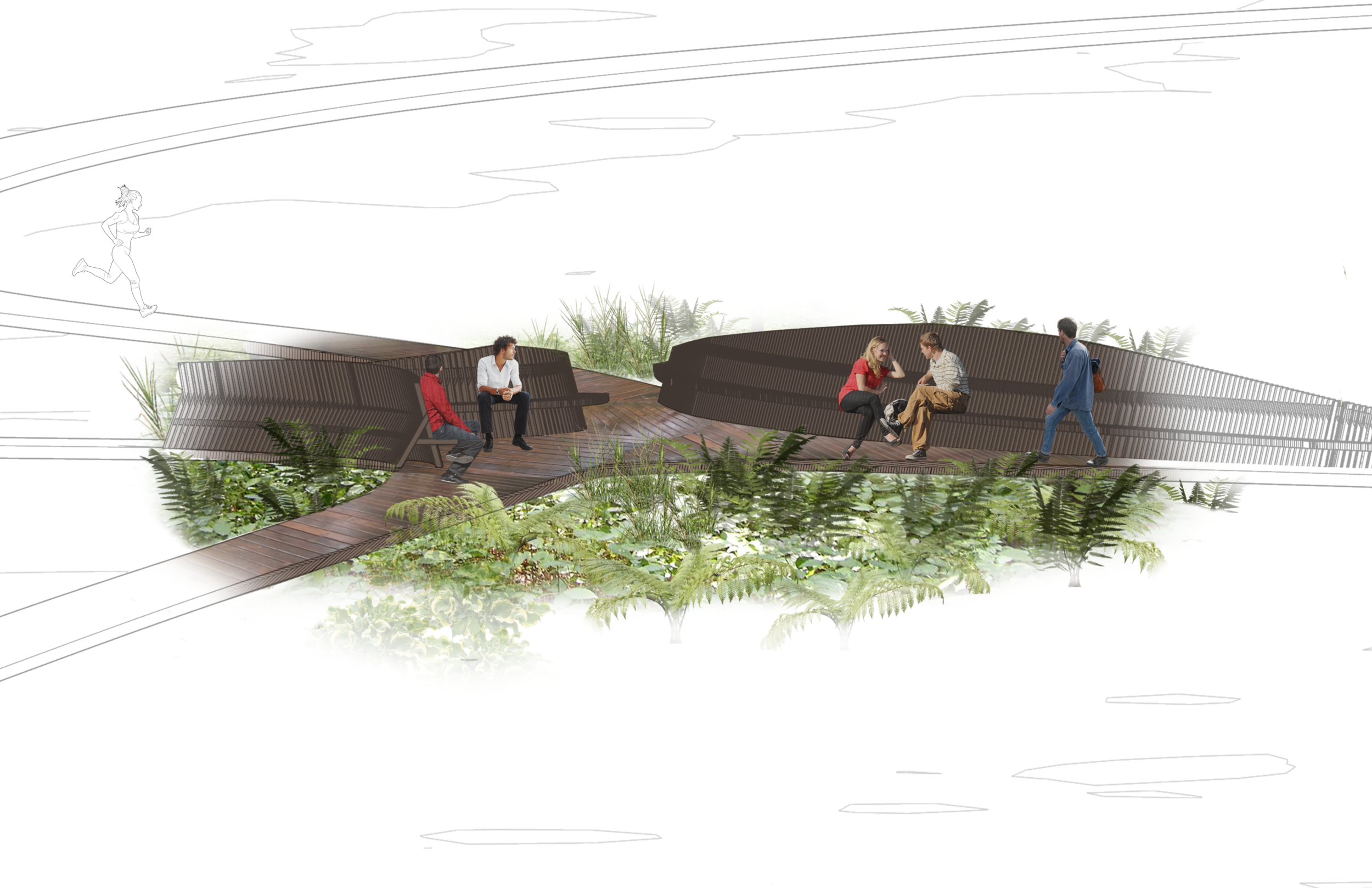
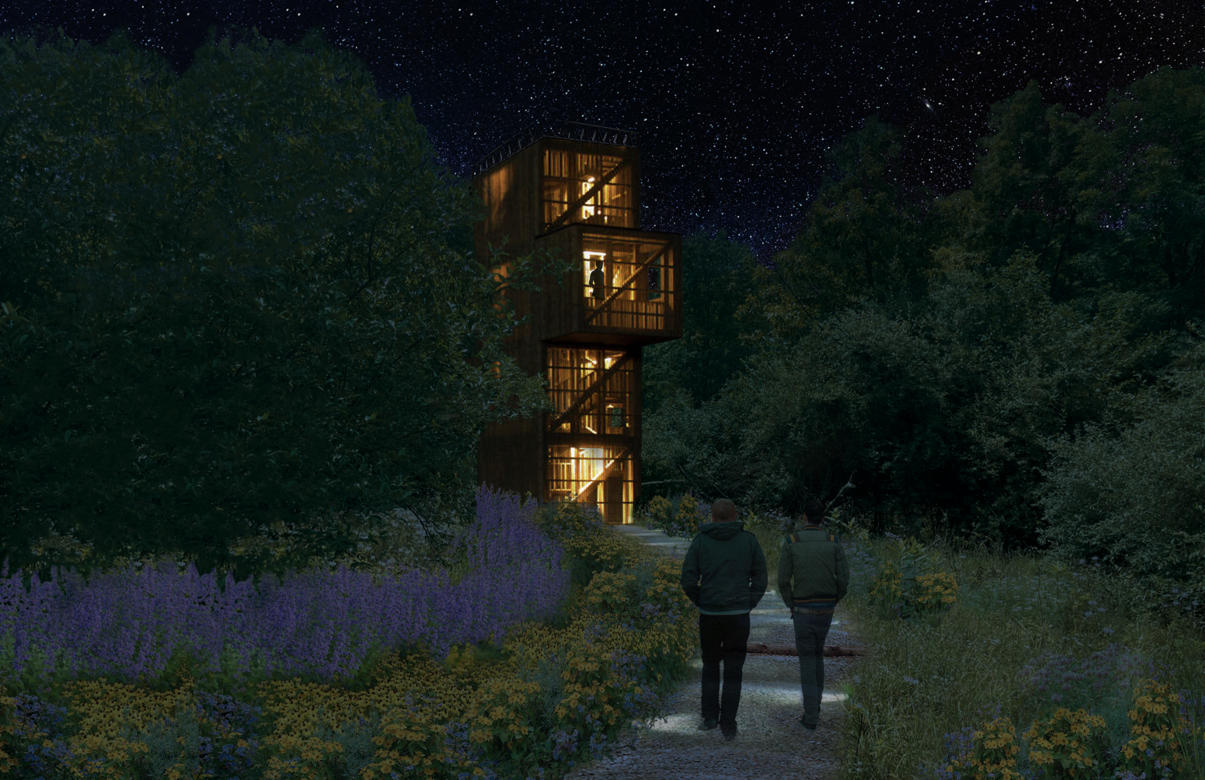
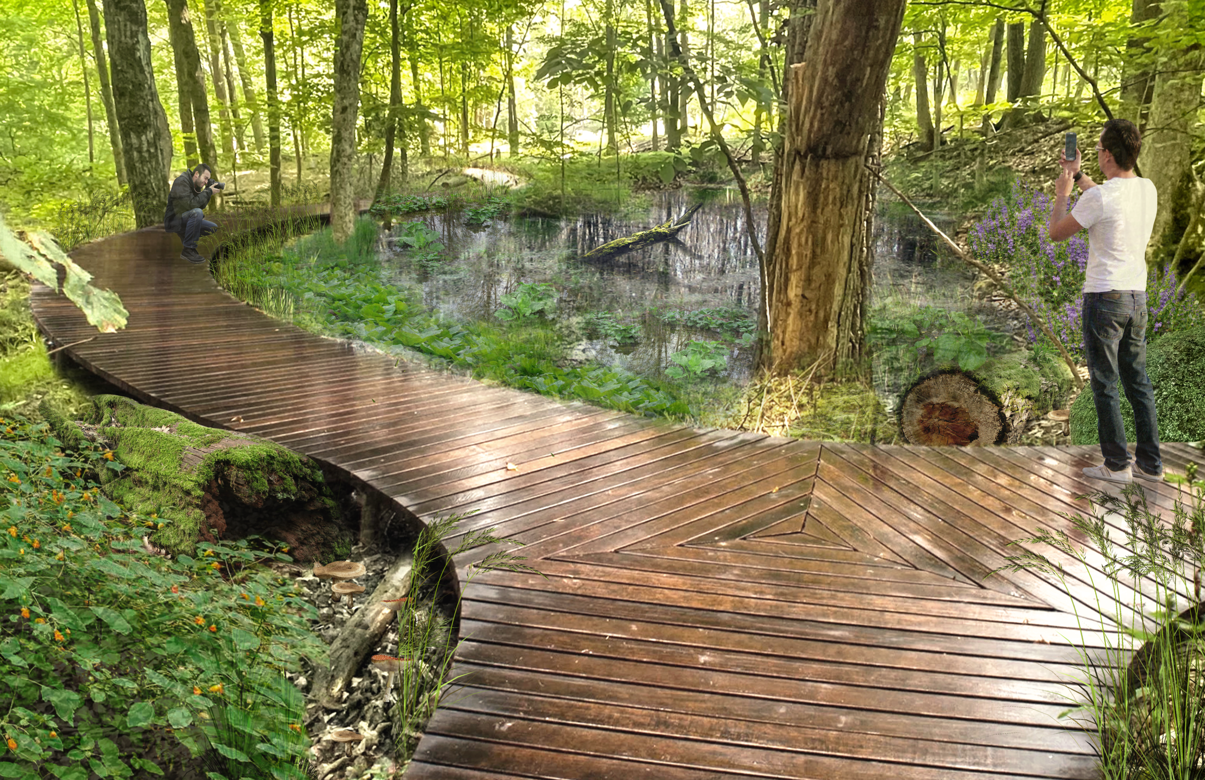
The client, a young family residing in Western Michigan, engaged BLD to develop a landscape concept design and site master plan for their roughly 33-acre property. The property is located on a major bend along the Rogue River, and the topography combined with ecological conditions creates a phenomenal opportunity to design unique landscape experiences. While this is a privately owned parcel, the client also wants to explore the idea that some scale of public use could be accommodated on the site.
BLD worked with the client to establish a framework in reference to the design objectives and a timeline for the project phases. The program for the site includes a main house, auxiliary structures, and a variety of trails and landscape amenities. The first phase of work included studies and conceptual schemes to locate the structures, trails and amenities on the site and develop ideas for a variety of landscape types and user experiences. The existing conditions were studied to evaluate the potential to create or enhance ecologies throughout the site. The schemes had to address boundary requirements, easement constraints, conservation considerations, existing ecological features, wildlife and habitat, and opportunities for improvement. Siting of structures took into consideration locations that will allow for alternative energy generation.
The master plan investigated vehicular circulation, drainage, recreational paths, parking, privacy and public access, amenities, ecological productivity, and environmental preservation. The studies needed to account for infrastructural concerns and large scale conceptual level maintenance and operations of the compound.
The resulting conceptual framework integrates structures, functional ecology, programming, and amenities within the riverine landscape. The concept takes advantage of the topographic conditions and elevational relation between wetland and upland areas to create a network of on-grade and elevated paths that accommodate navigating the site and connect various amenities such as the picnic area, river overlook and boat launch. The sewer easement was strategically utilized to organize the site into different realms that represent different landscape and ecological characters. The large running loop provides the client the overall distance they require for everyday jogging while doubling as an armature to link site elements together. The concept showcases a diverse set of woodland, wetland and riparian plant communities and aims to create private and semi-private spaces to experience nature.
